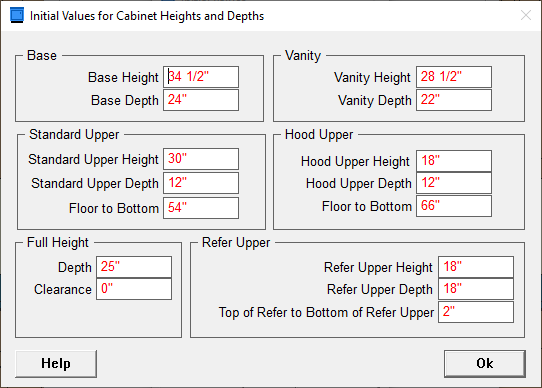Cabinet Heights & Depths
Cabinet Heights & Depths
In this section, you enter your standard cabinet dimensions. These dimensions are automatically used as defaults when you place cabinets. (Remember, you can change the dimension of a particular cabinet when you place the cabinet in the Place Cabinets Screen.)

- Base Height: Enter the standard base height from the floor to the top of the base cabinet. Do not include the counter top thickness.
- Base Depth: Enter the standard base depth from the wall to the front of the face of the cabinet. Do not include the depth of the door.
- Vanity Height: Enter the height from the floor to the top of the vanity. Do not include the counter top thickness.
- Vanity Depth: Enter the depth from the wall to the front of the face of the vanity. Do not include the depth of the door.
- Floor to Bottom of Standard Upper: Enter the distance from the floor to the bottom of the standard upper, (or wall cabinet). This dimension should be the sum of your base cabinet height, plus your counter thickness, plus the distance you desire between the top of the counter and the bottom of the upper cabinet. This value can be changed when an upper is placed in the Cabinet Sizing Window.
- Standard Upper Height: Enter the height of your standard upper cabinet. The job you are working on may not have a single standard height, for example the height of the uppers in the kitchen may be 36", while the uppers in the laundry room may be 42". However, at this point you are just defining the most typical upper height you use. Later when you select and place the upper cabinets, you will be able to set each upper placed to a specific height.
- Standard Upper Depth: Enter the standard upper depth from the wall to the front of the face of the cabinet. Do not include the depth of the door.
- Top of Refer to the Bottom of the Refer Upper: Enter the clearance between the refrigerator and the upper above it. This standard allows refrigerators that are not "built-in" to slide in and out easily.
- Refer Upper Height: Enter the standard height of the cabinet you want to place above a refrigerator.
- Refer Upper Depth: Enter the depth from the wall to the front of the face of the upper above the refrigerator. Do not include the depth of the door.
- Floor to Bottom of Hood Upper: Enter the distance from the floor to the bottom of the Hood Upper. (The Hood brochure will usually give the desired distance between the top of the range and the bottom of the hood.)
- Hood Upper Height: Enter the standard height of the cabinet you want to place above a slide-in range or cook top.
- Hood Upper Depth: Enter the depth from the wall to the front of the face of the hood upper. Do not include the depth of the door. You may want the hood upper to be deeper than the other cabinets because of the duct that often runs up behind the mullion in this cabinet.
- Full Height Cabinet Depth: Enter the depth from the wall to the face of the Full Height Cabinet. NOTE: Normally, you want the Full Height Cabinet to be flush with the front of the adjacent counter top. Therefore, the depth of this cabinet will usually be greater than the depth of the adjacent base and upper.
- Full Height Cabinet Clearance: This standards was added to safe guard against getting a full height cabinet out on a job and not being able to stand it up in a room. This standard automatically shortens any full height cabinet you place by this amount and takes this dimension off the top rail height. (This is so the doors line up with any upper cabinets that were set to the ceiling.) This standard only exists for those of you who want the safeguard. Enter the desired distance from the top of the Full Height Cabinet to the ceiling.