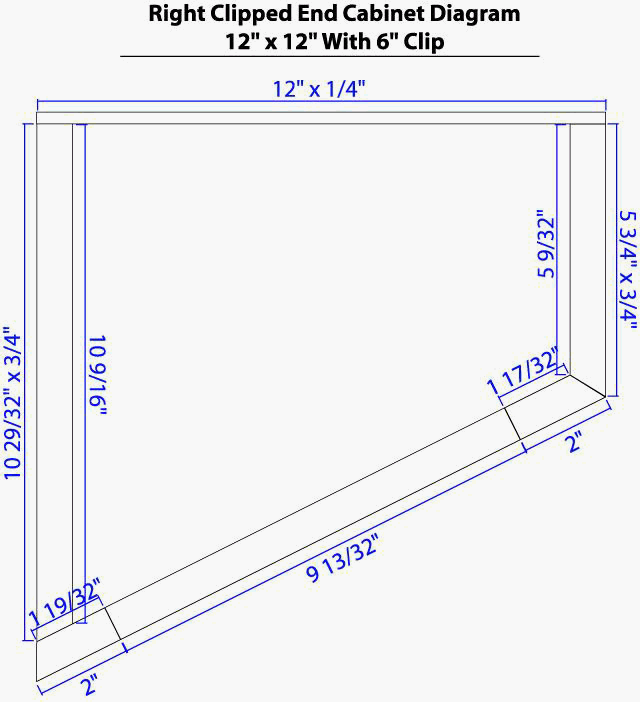Clipped End Construction Diagram
Clipped End Construction Diagram
When building clipped end cabinets, you will need to construct your pieces similar to the diagram below. This diagram is made of a 12" x 12" Right Clipped End Cabinet with a 6" or 26.56° Clip. The backs are 1/4" Flush Backs and the End Panels and Face Frame pieces are all 3/4" in thickness. This diagram was built using FAC_FF Standards.
