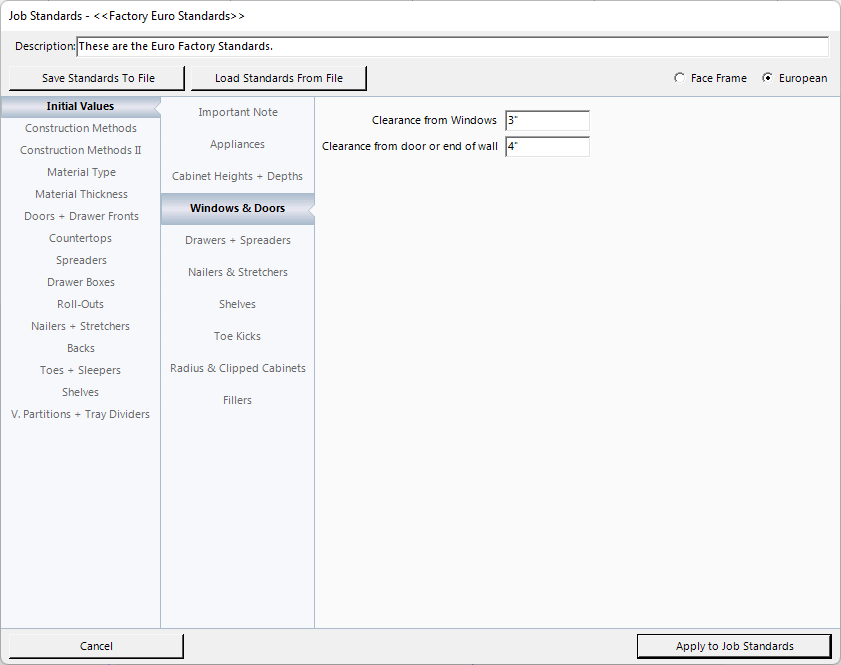Windows & Doors
Windows & Doors
These dimensions were put into Cabinet Solutions to help prevent a cabinet maker from making a mistake. These values will keep cabinets away from doors and windows so that the door or window trim won't run into your cabinets. If you account for the door and window trim in another manner, set these standards to 0" and they won't affect your design. If you want to use this safeguard, Cabinet Solutions will never place a cabinet closer than the size you put in these entry fields. Because this is an initial value, Cabinet Solutions only uses this information when a cabinet is placed. Therefore, you can change the sizes in this window for every cabinet placed next to a door or window and the cabinets will all be different distances away from the door or window.

- Clearance from Window: Enter the minimum distance that must be between a cabinet and a window. (Remember to consider window casing, curtains, window valances, etc.) This standard exists to safeguard against wall cabinets overlapping window casings, etc. If this is not desired, you can set your job with a clearance of 0. In specific instances, you may want to turn off the Smart Placer feature.
- Clearance from Door or End of Wall: Enter the minimum distance that must be between a cabinet and a door or the end of a wall. (Remember to consider the door casing, light switches next to full height cabinet, etc.) This standard exists to safeguard against wall cabinets overlapping door casings, etc. If this is not desired, you can set your job with a clearance of 0. In specific instances, you may want to turn off the Smart Placer feature.